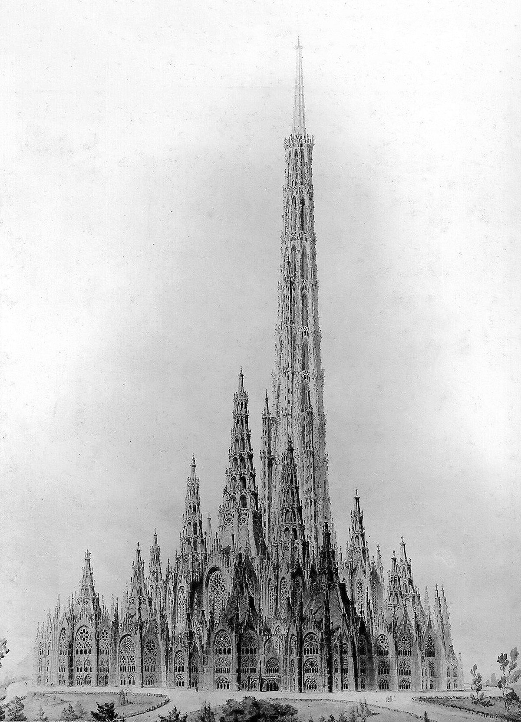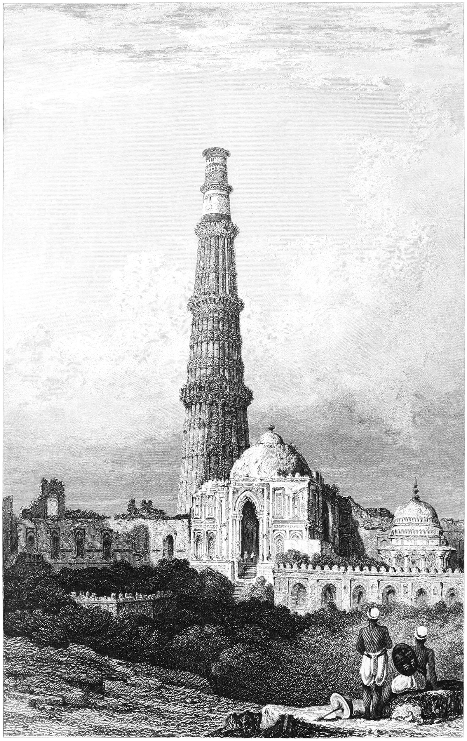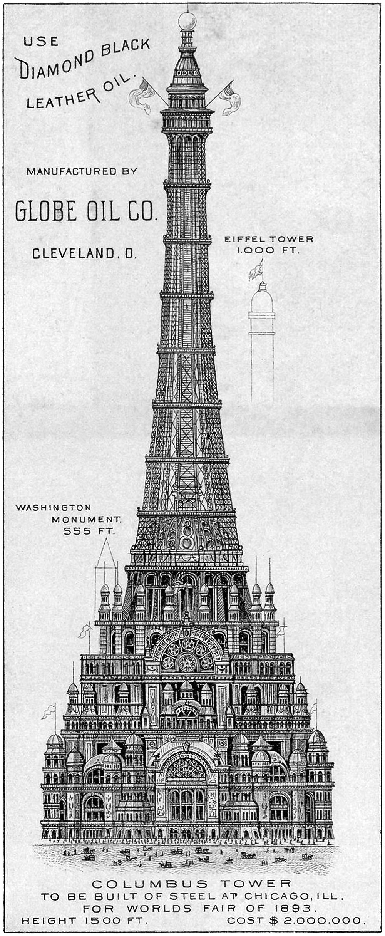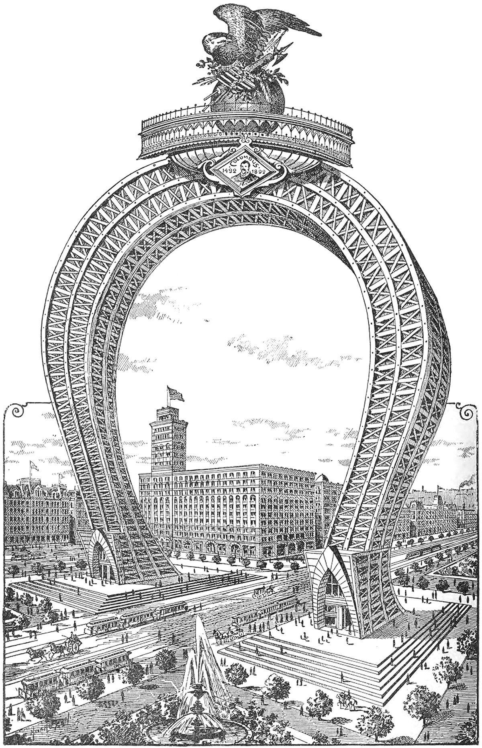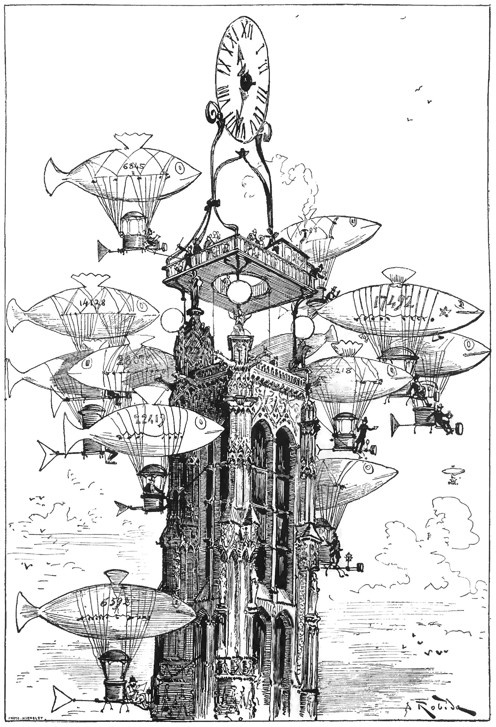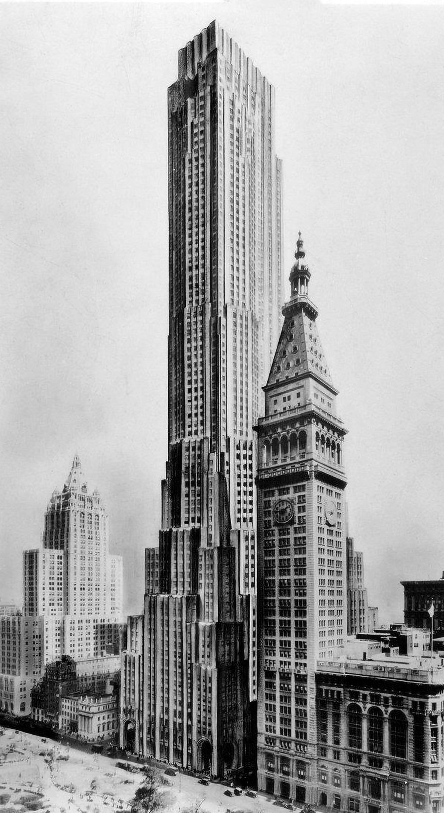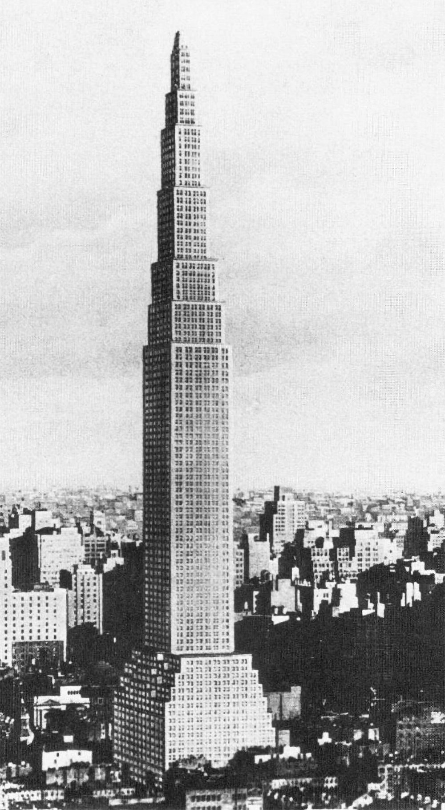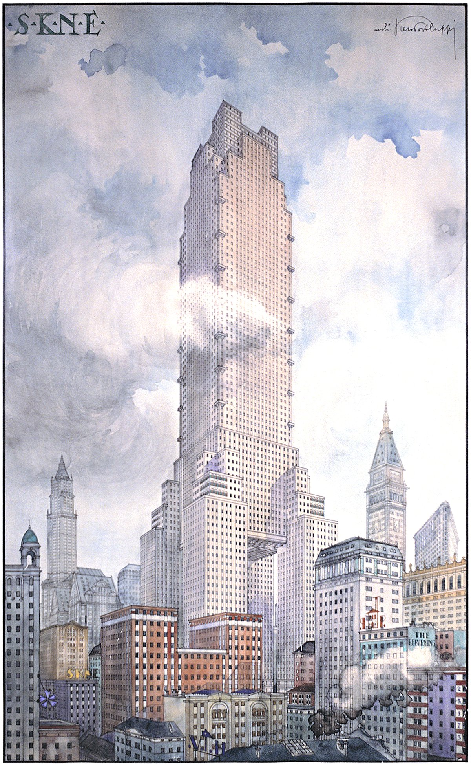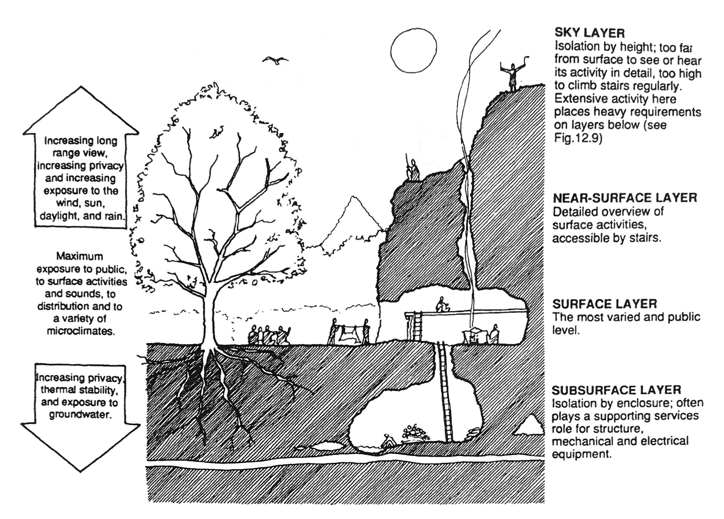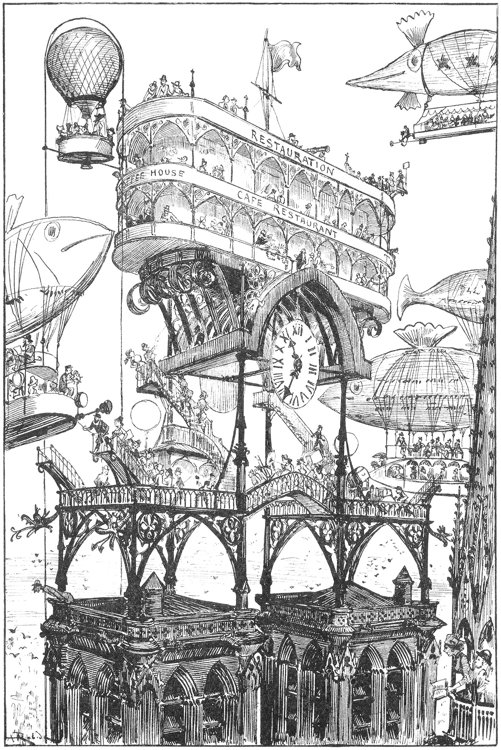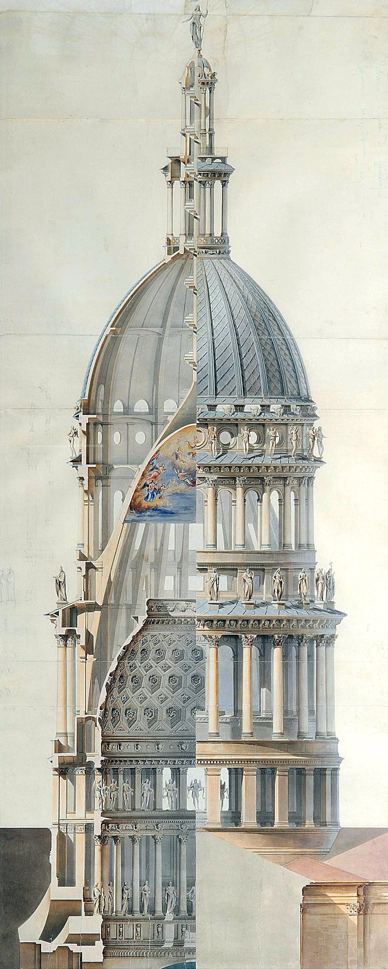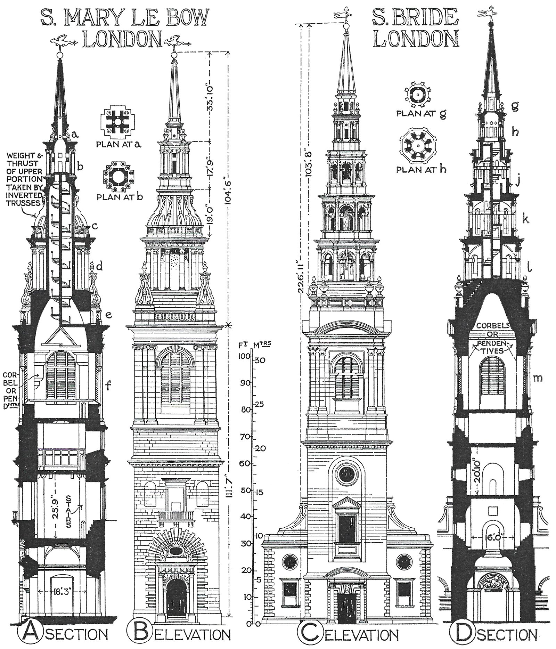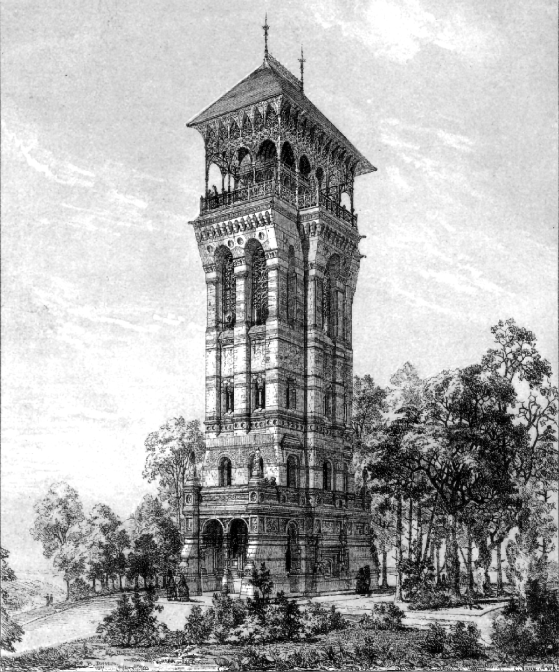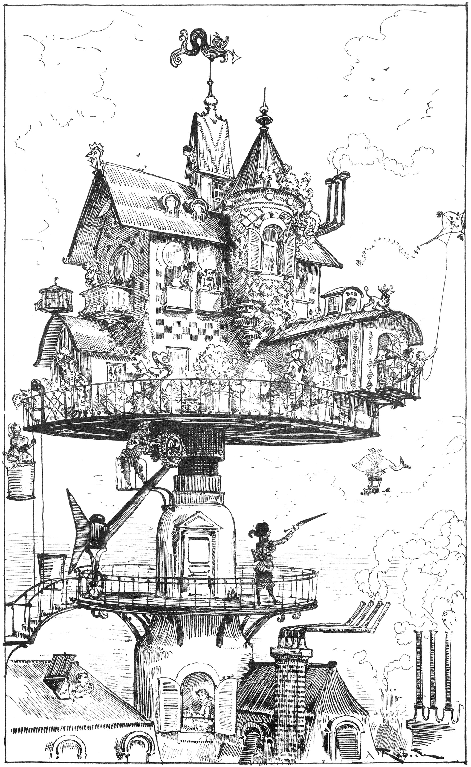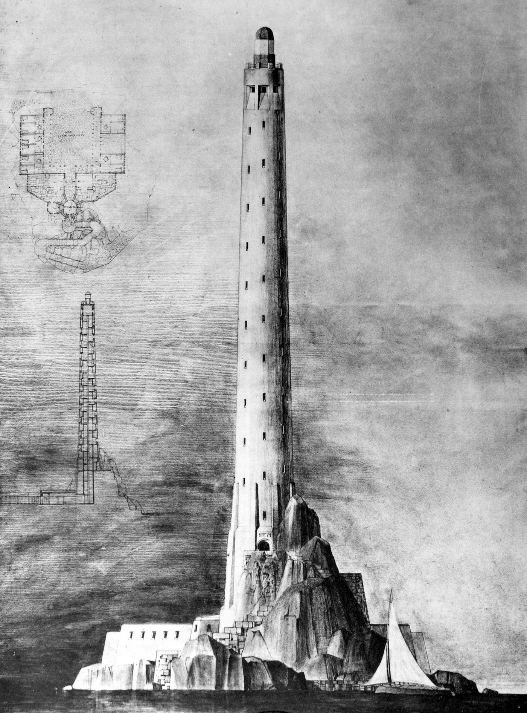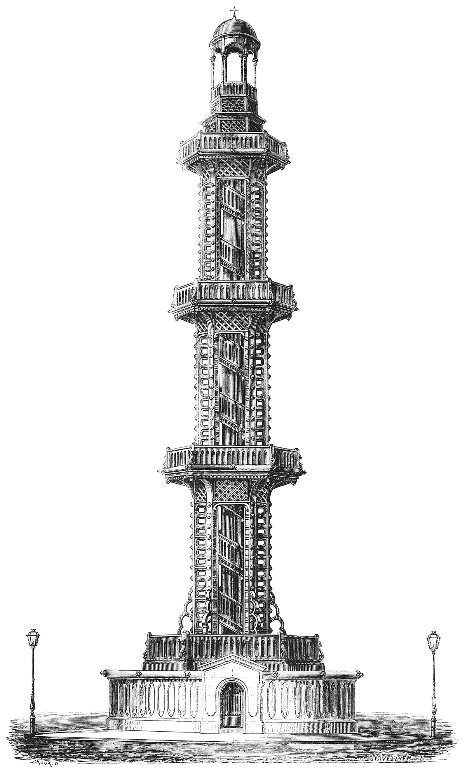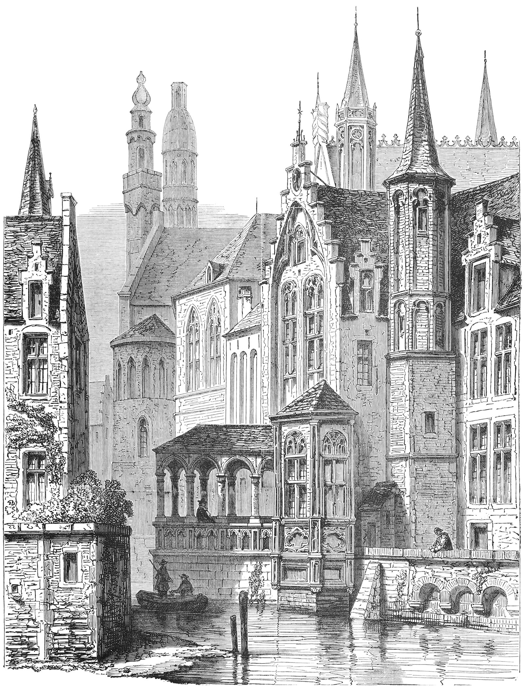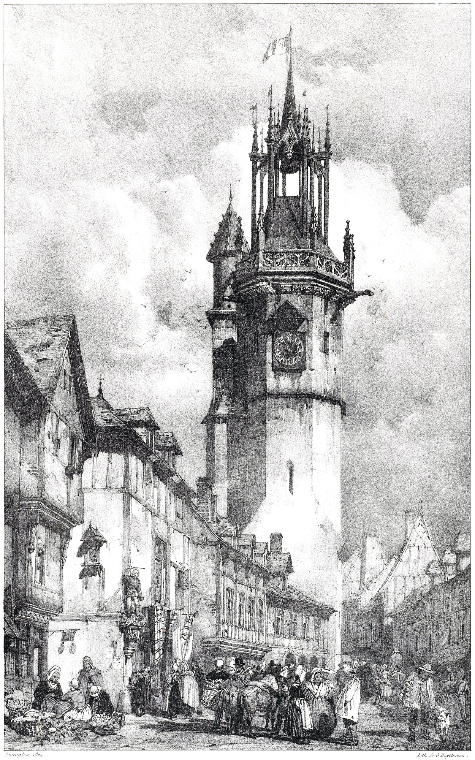Welcome to On Verticality. This blog explores the innate human need to escape the surface of the earth, and our struggles to do so throughout history. If you’re new here, a good place to start is the Theory of Verticality section or the Introduction to Verticality. If you want to receive updates on what’s new with the blog, you can use the Subscribe page to sign up. Thanks for visiting!
Click to filter posts by the three main subjects for the blog : Architecture, Flight and Mountains.
Friedrich Gösling’s Proposal for the Reichstag
Pictured above is a competition entry for the original Reichstag building in Berlin. It was designed in 1871 by German architect Friedrich Gösling, and it’s a big departure from the Neoclassic design that ended up getting built. Gösling intended the design to embody the German way of life and the German idea of the state. He expressed these ideas with an organic plan and a Neogothic structure that seems to point upward with its myriad steeples and pinnacles. I suspect this upward focus was how Gösling’s idea of the German way of life in built form, because it’s so prevalent throughout his design. He was using verticality to project a sense of optimism about Germany and its future.
The Qtub Minar and the Verticality of Minarets
Pictured above is the Qtub Minar, which was built around 1200 just outside Delhi, India. It’s a fascinating example of a cross-culture artifact, and it departs from traditional minarets in three ways. First, it was built as the focal point of the Qutb complex and exists on its own, without an adjacent mosque. Second, it was built as a victory tower as well as a minaret. This means it was partly a monument to military victories, much like a triumphal column in Ancient Rome. Lastly, the minaret was designed by Muslim architects, but built by Hindu craftsman and laborers.
The Chicago Columbus Tower
Pictured above is the proposed Chicago Columbus Tower, which was designed to be the centerpiece of the 1893 World’s Columbian Exposition in Chicago. It was 455 meters (1,500 feet) tall and would’ve cost two million dollars at the time (roughly 62 million dollars today). It’s an elaborate and ambitious proposal that was meant to out-Eiffel the Eiffel Tower, which was built for the previous World’s Fair in 1889. As if to hit this point home, the above illustration includes height references to the Eiffel Tower and the Washington Monument, which would’ve been dwarfed by this new structure.
The Columbian Triumphal Arch
Here’s a doozy. It’s an 1891 proposal for a monumental arch that would’ve been the crown of the 1893 World’s Columbian Exposition in Chicago. It would’ve straddled South Michigan Avenue on the block adjacent to the Auditorium Building, which can be seen just behind the arch in the illustration. I can’t find any information on the designer, but whoever drew it up was no stranger to the Daniel Burnham quote make no small plans.
An Aerocab Station atop the Tour Saint-Jacques
The above illustration was drawn by Albert Robida for his 1883 novel Le Vingtième Siècle, or The Twentieth Century. This illustration was titled La Station d'Aerocabs de la Tour Saint-Jacques, or The Aerocab Station of the Tour Saint-Jacques, and it shows a raised platform and clock atop the iconic Parisian structure. Flocking around the tower is a group of dirigibles made to look like fish. What’s charming about the image is how the cluster of dirigibles resemble a school of fish, almost crowding out the tower itself from the image.
Best-Laid Plans : The Metropolitan Life North Building
The best-laid plans of mice and men oft go astray. This quote pretty much sums up the story of the Metropolitan Life North Building. What began as a design for the world’s tallest building ended with a bulky mid-rise building that feels too grand for its modest height. Pictured above is an illustration of the original design, located on the east side of Madison Square Park in New York City. Topping out at 100 stories tall, it would’ve been the tallest building in New York by a long shot. Then the Great Depression happened.
The Larkin Tower
Nearly all proposals for the tallest building in the world include some type of defining element or design flourish that make them unique and memorable. The Chrysler Building has its metallic crown. The Empire State Building has it’s mooring mast and antenna. Not the Larkin Building. It was designed in 1926 for a site on 42nd Street on Manhattan, and it was 368 meters (1,207 feet) tall, making it the tallest structure in the world by a long shot. Aside from this, there’s not much else to say about it.
The Towering Centerpiece of an International World Centre
Pictured above is a monumental tower designed by Ernest Hébrard as part of a design for an international world centre. It was a visionary project without a real location, and I suspect it was either academic, or he designed it in order to make a name for himself as an architect and an artist. Either way, this tower was the centerpiece of a much larger plan, but it speaks volumes about Hébrard’s intent with the plan.
Piero Portaluppi’s SKNE Company Skyscraper
Pictured above is a conceptual design for a skyscraper by Piero Portaluppi from 1920. It was designed as the headquarters of the SKNE company for a site somewhere in New York. There’s two interesting angles here. The first is the tower itself, and the second is the method of representation shown.
The Horizontal Layers of a Building Site
I was recently browsing through some old textbooks of mine from architecture school, and I came across this gem of an illustration in a building systems textbook from my undergrad years. This was long before I began forming my theories related to verticality, so I was quite fascinated to see a strong correlation between my definitions of the underground, the surface, and the sky to the subsurface, the surface and the sky layers shown above.
An Airport on top of Notre Dame
The above illustration was drawn by Albert Robida for his 1883 novel Le Vingtième Siècle, or The Twentieth Century. The novel describes a future vision for Paris in the 1950’s, focusing on technological advancements and how they would affect the daily lives of Parisians. Here he shows an elaborate transit station built on top of the bell towers of the Notre Dame Cathedral. It’s a wonderfully ambitious idea, and it represents modernity overtaking history.
Alessandro Antonelli’s Basilica of San Gaudenzio
Pictured above is an elevation of the Basilica of San Gaudenzio in Novara, Italy. The building features an elaborate dome and cupola structure. This structure appears to be on steroids, with quite a few stacked-forms below and above the dome itself. It seems over-built compared to the building it caps, and it’s overtly vertical design is a statement from the architect regarding the power of verticality.
Sir Christopher Wren’s Church Steeples
Sir Christopher Wren was an English architect best known for his Renaissance and Baroque church designs that commonly featured conspicuous steeple designs. Pictured above are drawings of two such examples. These steeples are massive in scale, and they dwarf their adjacent church buildings. This mismatch of scales suggests that Wren considered these towers to be much more important than the churches they accompany. Through their height, Wren was using verticality to announce the presence of his buildings.
A Proposal for an Observation Tower in Prospect Park
Prospect Park in Brooklyn is one of the great examples of landscape architecture in the United States. It was designed by the legendary landscape architects Frederick Law Olmstead and Calvert Vaux and was completed between 1867 and 1873. The original design included an observation tower at the highest point in the park, which is pictured above. Unfortunately, it never got built.
Albert Robida’s Aerial Rotating House
The above illustration was drawn by Albert Robida for his 1883 novel Le Vingtième Siècle, or The Twentieth Century. The novel describes a future vision for Paris in the 1950’s, focusing on technological advancements and how they would affect the daily lives of Parisians. Here he shows a house that’s been raised up on a rotating table. It’s a quirky image, but it also makes a statement on overcrowding and access to light and air for urban residents.
A Proposal for a Monumental Lighthouse
Pictured above is a student proposal for a monumental lighthouse from the École des Beaux-Arts. Designed in 1925, the structure is a tapered cylinder that rises high above the small, rocky island it resides on. As with any lighthouse, height is the main currency here. A higher light source will be visible from a greater distance, which makes the surrounding sea safer as a result.
The Towers of Svaneti
Joseph Campbell once said that you can tell what’s informing a society by what the tallest building is. The Towers of Svanetia are a perfect example of this. Svanetia is a mountainous region in Georgia dotted with small, medieval villages. These highland villages are home to a unique type of tower house, which gives us a window into the history and culture of the region. Pictured above is an illustration of one such village and its towers.
The Grenelle Artesian Well of Paris
Pictured above is the Grenelle Artesian Well in Paris, built from 1834 to 1841. During these seven years, an 8-inch diameter hole was drilled to a depth of roughly 550 meters (1,800 feet) below the earth’s surface. This process of construction took place far below ground, but in the end the well was marked with a 42 meter (138 feet) tower and fountain, placed a block away from the well itself. The tower was a deft mixture of uses, including a fountain, a sculpture, and an observation deck.
The Vertical Townscape
I came across this illustration recently, and I was immediately struck by it. It was drawn in 1880 and shows a medieval canal in Bruges, Belgium. What struck me was how the entire townscape seems to reach upward toward the sky. The scene is an amalgamation of turrets, towers and pinnacles, and the effect is a forest of brick and wood with each part jockeying for position on the skyline.
The Évreux Belfry
Pictured above is an illustration from 1825 showing a streetscape in Évreux, France. It was drawn by Richard P. Bonington, and it focuses on the town belfry, which was built from 1490-1497. Bonington does a great job of showing how a tower like this can dominate a streetscape, even if it isn’t that tall by today’s standards.

