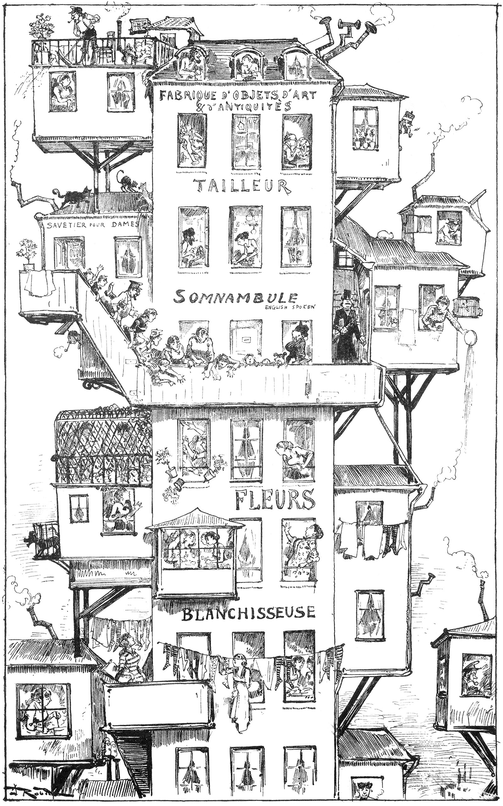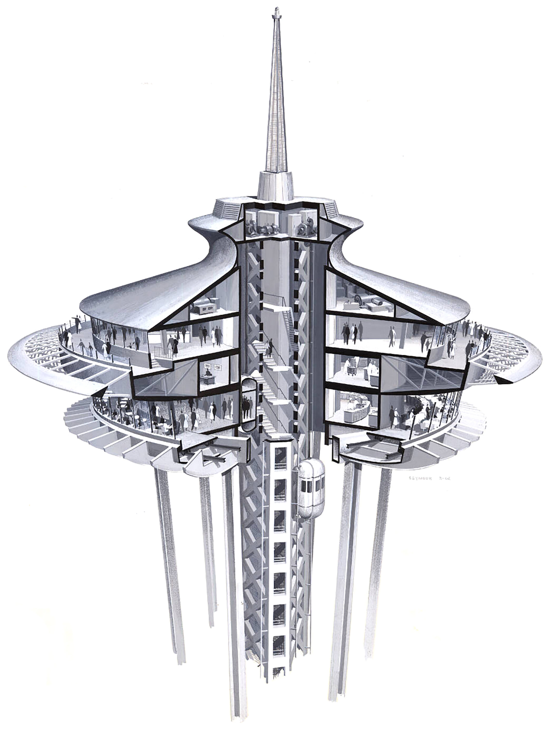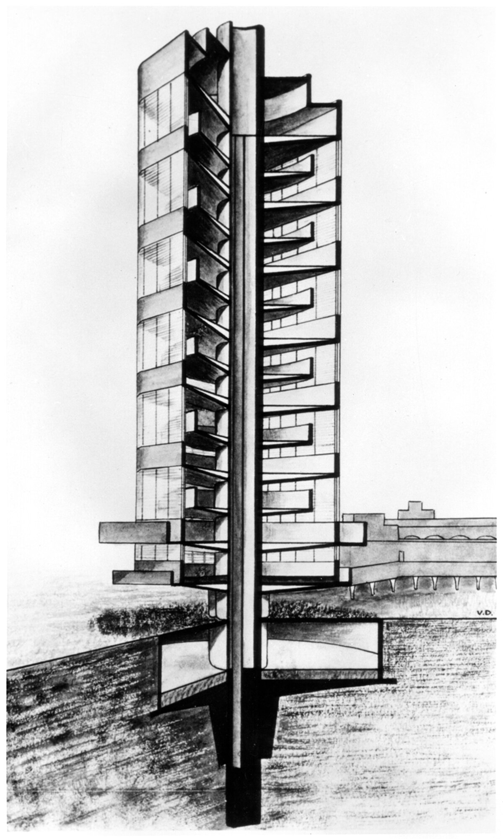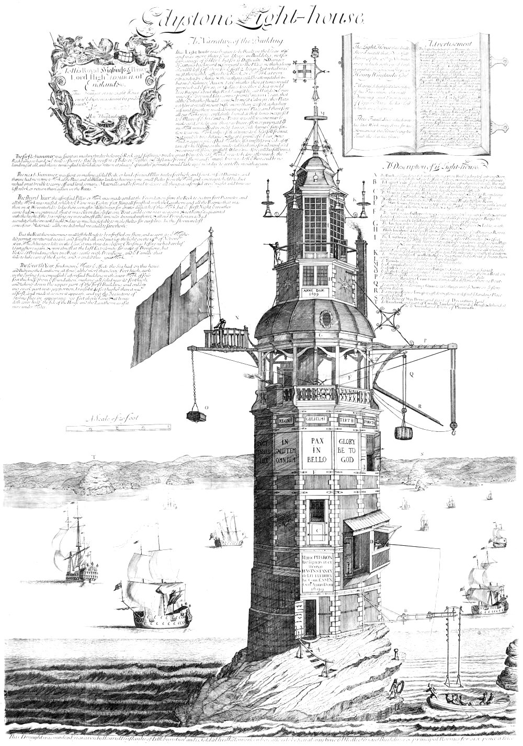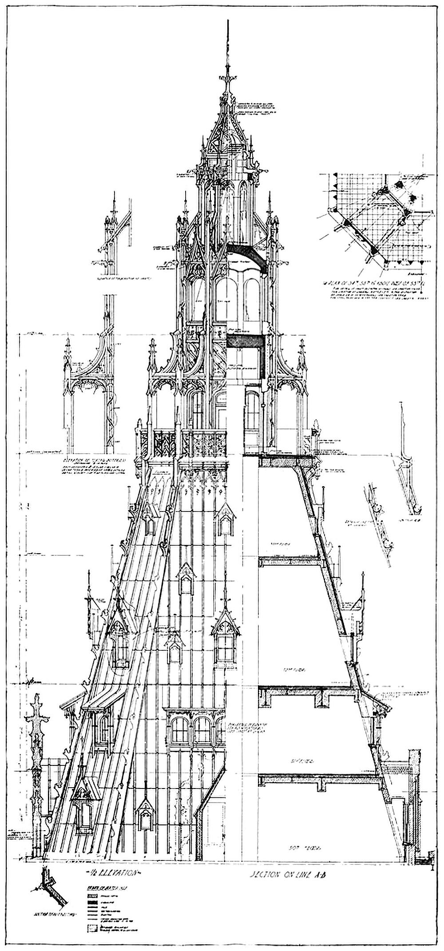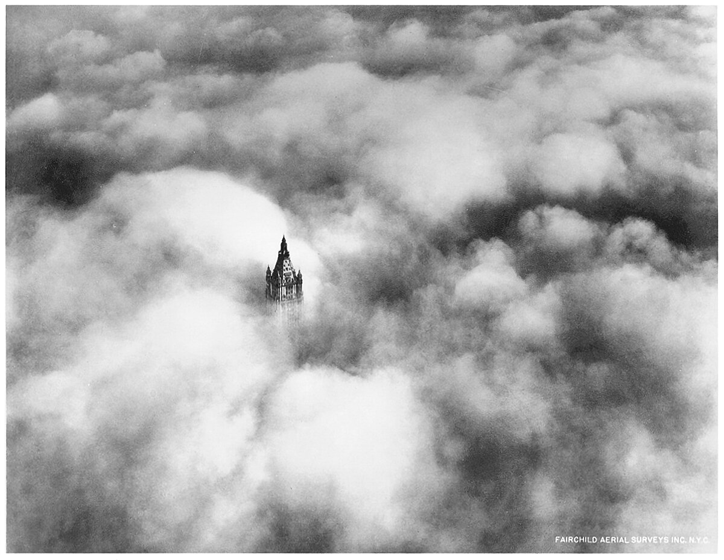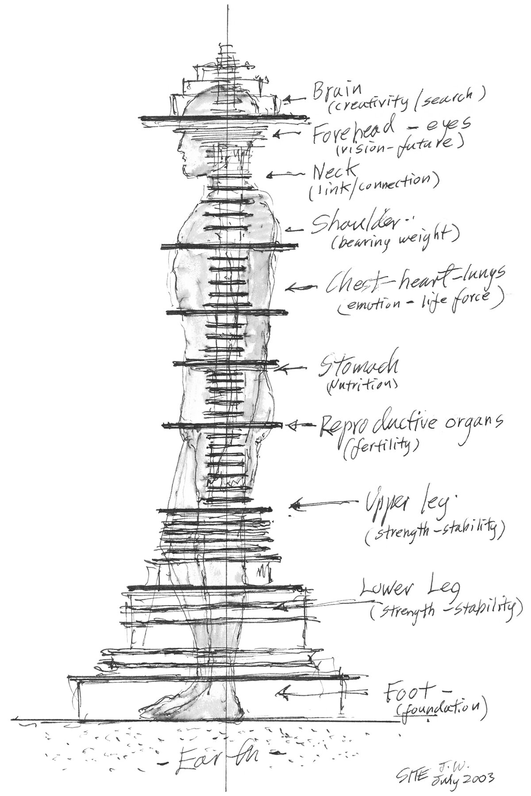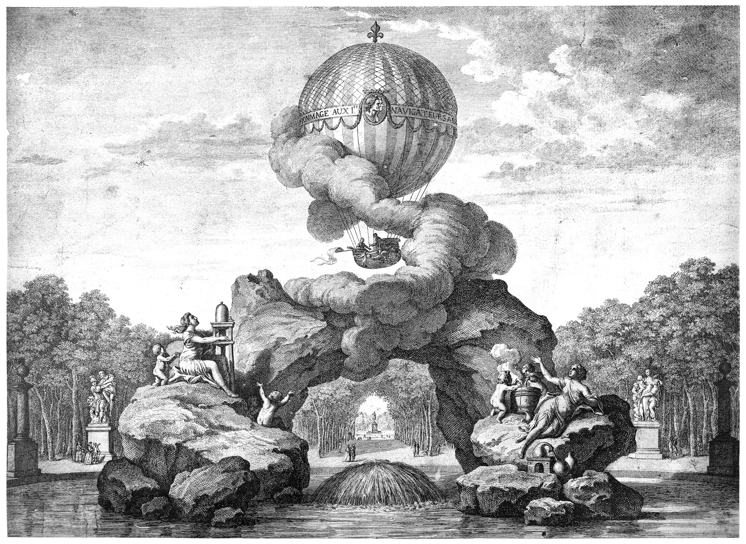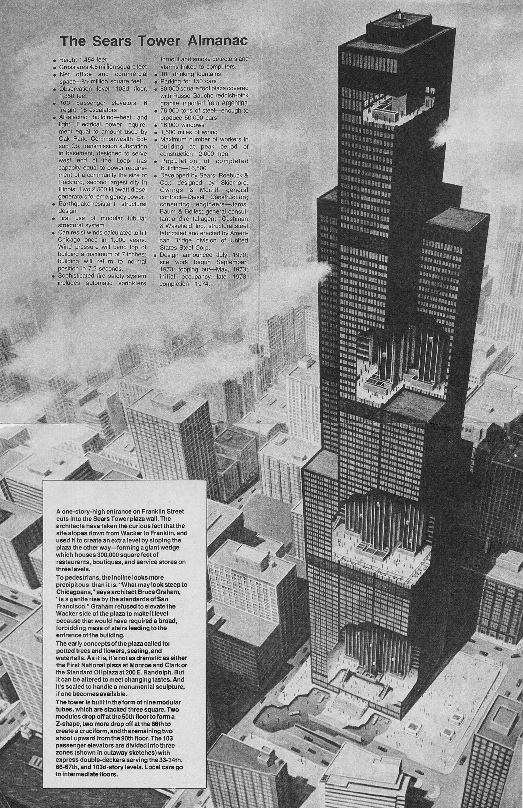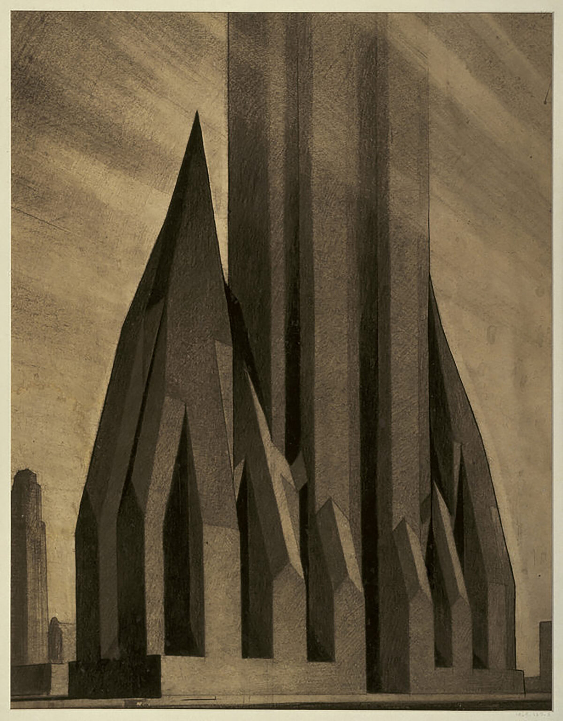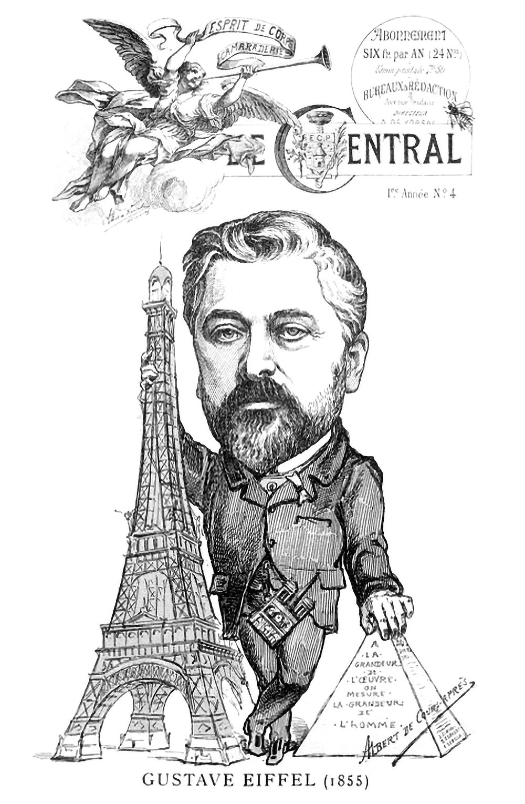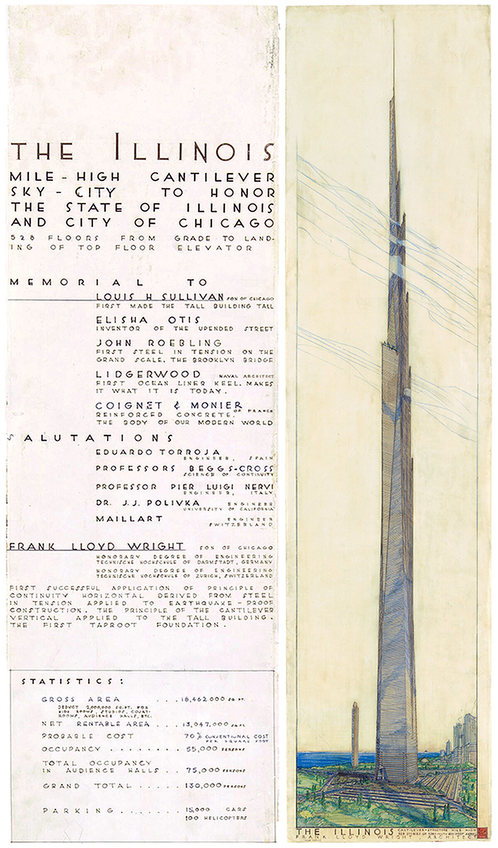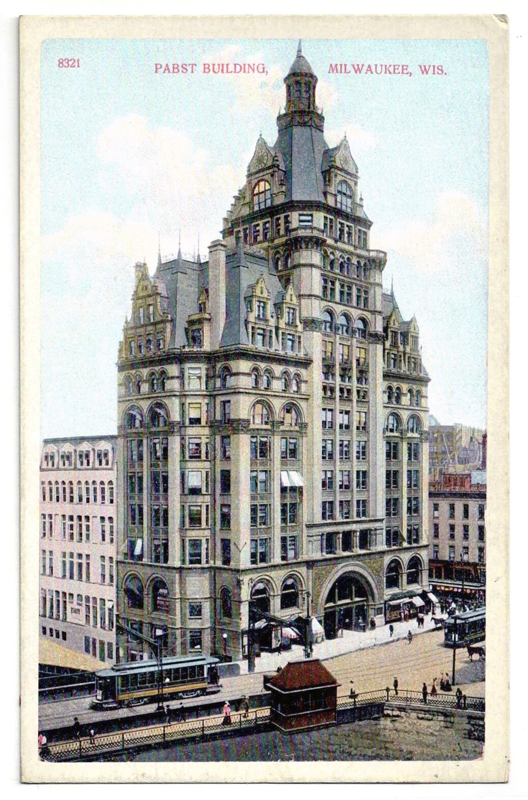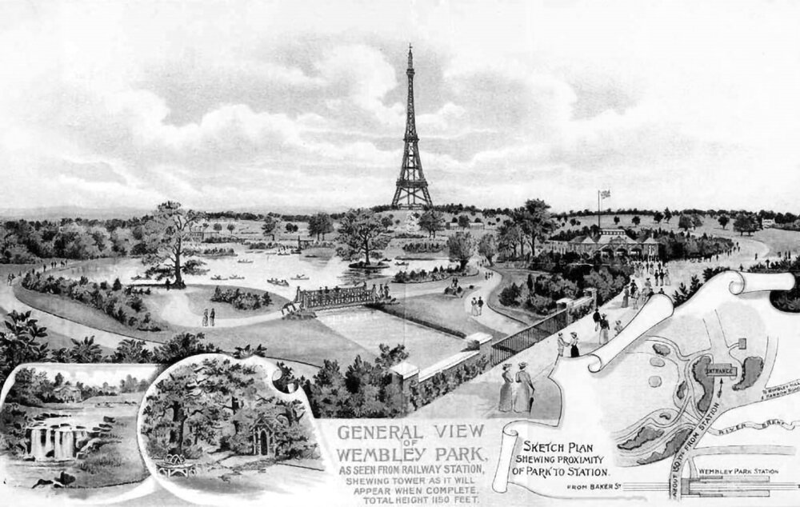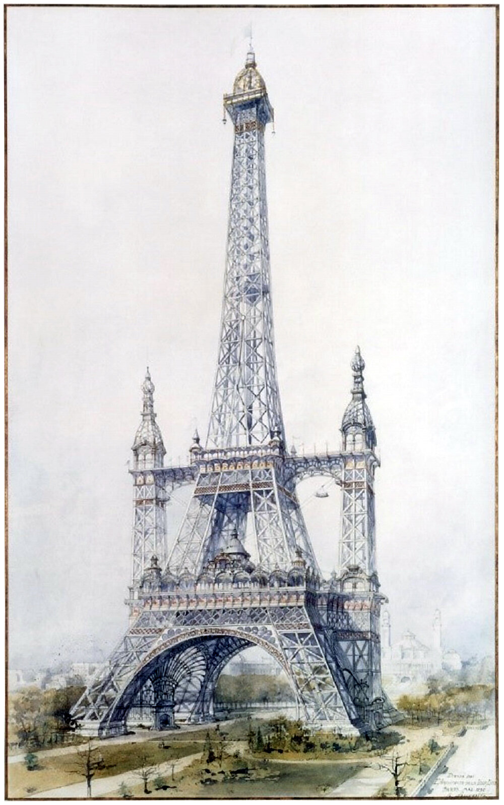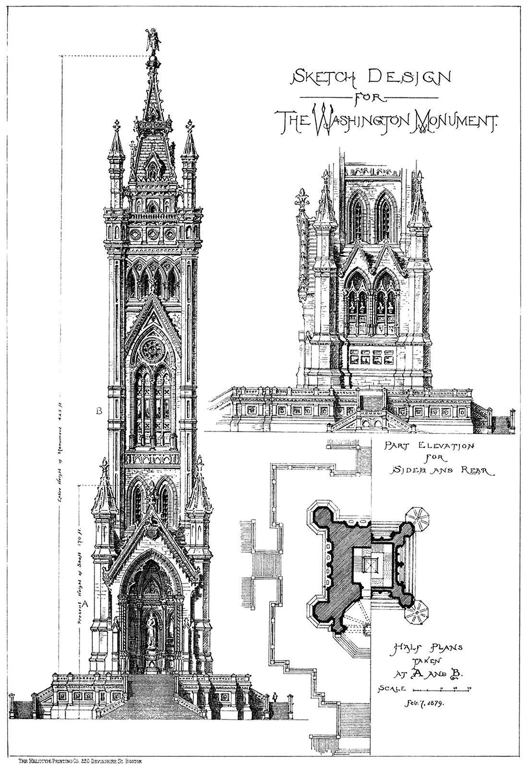Welcome to On Verticality. This blog explores the innate human need to escape the surface of the earth, and our struggles to do so throughout history. If you’re new here, a good place to start is the Theory of Verticality section or the Introduction to Verticality. If you want to receive updates on what’s new with the blog, you can use the Subscribe page to sign up. Thanks for visiting!
Click to filter posts by the three main subjects for the blog : Architecture, Flight and Mountains.
Albert Robida’s Eighteen-Story House
The above illustration was drawn by Albert Robida for his 1883 novel Le Vingtième Siècle, or The Twentieth Century. The novel describes a future vision for Paris in the 1950’s, focusing on technological advancements and how they affected the daily lives of Parisians. Here he shows what an apartment building might look like.
The Seattle Space Needle and Uninterrupted Verticality
I recently visited the Space Needle while on a trip to Seattle, and the experience was a masterful example of uninterrupted verticality. Throughout the entire visit, I had visual access to my surroundings, and this made the experience much more meaningful than a typical observation tower or skydeck. This is because the lift experience is normally buried deep inside a building, so it doesn’t have views to the outside. This severs the experience of verticality and abstracts the act of ascension and descension. Not the case at the Space Needle, however, and it was fantastic.
The Tree and the Skyscraper
Pictured above is a cutaway drawing of Frank Lloyd Wright’s SC Johnson Research Tower in Racine, Wisconsin, built in 1936. This little tower is famous for its structure, which functions like a tree. There’s a central trunk, or core, with floors cantilevering off it like branches. This removes the need for any perimeter columns since all the structural loads transfer back to the central core. There’s also the large taproot foundation, as Wright called it. This functions like the roots of a tree, providing stability to the overall form. Wright was well aware of the tree metaphor, and he used it to sell the vision to his client. It wasn’t the first time he tried to make a tower structure function like a tree, but it’s quite possibly the purist example of the metaphor to ever get built.
Winstanley's Eddystone Lighthouse
Lighthouse design is all about visibility. These small towers act as beacons for ships at night, alerting captains to various landforms and aiding in navigation. The taller these buildings are, the further away they can be seen. Therefore, the effectiveness of any given lighthouse is based on verticality. Pictured above is the first recorded offshore lighthouse in the world. It was built from 1696 to 1698 off the coast of Southern England, on a shallow reef known as the Eddystone Rocks.
The Woolworth Building and the Question of Ornament
Pictured here is a combined elevation and section showing the crown of the Woolworth Building in New York City. Completed in 1912, the tower was the tallest building in the world at the time, and featured Neo-Gothic detailing throughout. As the drawing shows, this detailing is largely superficial, however. This is highlighted by the stark contrast between the left and right hand side of the drawing. This dichotomy between exterior and interior raises a couple questions related to verticality.
The Woolworth Building Tower Above the Clouds
The Woolworth Building was the tallest building in the world when it was completed in 1913. It towered above Lower Manhattan and dominated the skyline of the city. The above photograph was taken in 1928, and it shows the crown of the tower poking up through the clouds, inhabiting an otherworldly realm of sunlight and clouds. This is an iconic image, because it shows that buildings as tall as this achieve verticality for their occupants. On a day like this, the upper reaches of the building are truly in the sky.
Bipedalism and The Skyscraper
I came across this diagram the other day, and it immediately struck me. It was drawn in 2003 by James Wines of SITE for his Antilia Tower project, and it superimposes a human body on top of a tower section. I’ve previously written about the conceptual link between the bipedal human body and the tower, but this diagram takes it a step further and matches the functions of each part of the body to each part of the tower.
A Monument to the Glory of the First Aerial Navigators
Pictured above is the Projet d'un monument à la Gloire des Premiers Navigateurs Aériens, or the Monument to the Glory of the First Aerial Navigators. It was designed by an anonymous author for a site in the Tuileries Garden in Paris, and it consists of a stone arch placed in a fountain, with a balloon flying above it supported by a cloud-like form.
Athanasius Kircher’s Turris Babel
The concept of the Tower of Babel is a timeless one, and throughout history it’s attracted the attention and imagination of myriad individuals. One such individual was Athanasius Kircher, a German scholar and polymath who lived from 1602-1680. His 1679 work Turris Babel explores the concept of building a tower that would reach Heaven, and it was accompanied by a few etchings of such a building.
“Towers have always been erected by humankind - it seems to gratify humanity’s ambition somehow and they are beautiful and picturesque.”
-Frank Lloyd Wright, American architect, 1867-1959
The Original Flat-topped Sears Tower
The above illustration shows the original design for the Sears Tower in Chicago, along with a bunch of factoids related to the scale of the building. Upon first glance, the first thing that stood out to me was the flat roof and lack of the building’s now-iconic antennae. As with most skyscrapers of this size, the building feels quite different without the white spires that are now so closely associated with the skyscraper. Similarly, imagine the Empire State Building without it’s spire, or the John Hancock Center without it’s antennae. It’s just not the same.
Zoning Envelopes and the New York Skyscraper
Back in architecture school, I had a professor once say that the most effective way to create change is to adjust the building code. That way every architect must conform their designs to meet the code’s requirements, which is much more impactful than any single building could ever be. It was sage advice, and throughout the history of skyscrapers, it rings true. Throughout the history of skyscrapers, arguably the most influential of these changes occurred in 1916 in New York City.
By the size of the work, we measure the size of man
The above illustration is from the cover of an 1889 issue of Le Central. It shows a caricature of Gustave Eiffel standing in between his Eiffel Tower and the Great Pyramid. Inscribed on the pyramid is the phrase A la grandeur de l'oeuvre on mesure la grandeur de l'homme, or By the size of the work we measure the size of man. It’s a statement on verticality, and it illustrates how the height of these structures is their defining characteristic in the eyes of the public.
Frank Lloyd Wright’s Mile High Skyscraper Proposal
Frank Lloyd Wright was an outspoken advocate for low-density cities without skyscrapers. With this in mind, it’s hard to believe the tower design pictured above came from Wright. It’s called The Illinois, and it was planned to be a mile (1,609 meters, or 5,280 feet) in height. That’s more than four times the height of the Empire State Building, and nearly twice the height of the Burj Dubai.
The Pabst Building and the Symbolism of Verticality
In 1890, Frederick Pabst purchased a plot of land at the center of downtown Milwaukee, on which he planned to build a headquarters for his brewing empire. A year later, the Pabst Building was complete. Standing fourteen stories and 235 feet (71 meters) tall, it was the tallest building in the city at the time, and it was a wonderfully detailed example of the Renaissance Revival style. Being Milwaukee’s tallest building was symbolic for Pabst and for the city, however his building’s dominance wouldn’t last as long as he’d hoped.
Alternate Realities : The Great Tower for London Competition
In 1890, an open competition was held to design the Great Tower for London in the soon-to-be-opened Wembley Park. The tower was to be the tallest in the world, and it would claim the title from the Eiffel Tower in Paris, completed the year before. An open competition was held, which received 68 submissions from all over the world. Together, these designs provide a rich cross-section of the world’s architectural taste at the time.
Alternate Realities : The Eiffel Tower
There’s an interesting subtext to unbuilt projects throughout the history of architecture. Unbuilt additions to existing buildings are the most intriguing, because they respond to an existing mind-scape rather than create a new one. The above illustration is a perfect example of this. It shows a preliminary design for the Eiffel Tower in Paris, drawn by French architect Stephen Sauvestre.
“As its basic fact and most critical element, it is structure that is at the heart of the tall building’s design.”
-Ada Louise Huxtable, American architecture critic, 1921-2013
A Sketch Design for the Washington Monument
The above illustration originally appeared in American Architect and Building News, and was submitted to the publication by an architecture student. Curiously, the student is not named, and is just called ‘the author’. The student uses ‘the Gothic treatment’ for the design, which is wonderfully detailed, in stark contrast with the minimalist design that eventually got built.
Clarence H. Blackall’s Study for an Office Building
The above illustration originally appeared in an exhibition for the Boston Architectural Club in 1912. The subsequently published yearbook containing the drawing gives no context or background, just the cryptic title Study for Office Building and the architect’s name, Clarence H. Blackall.

