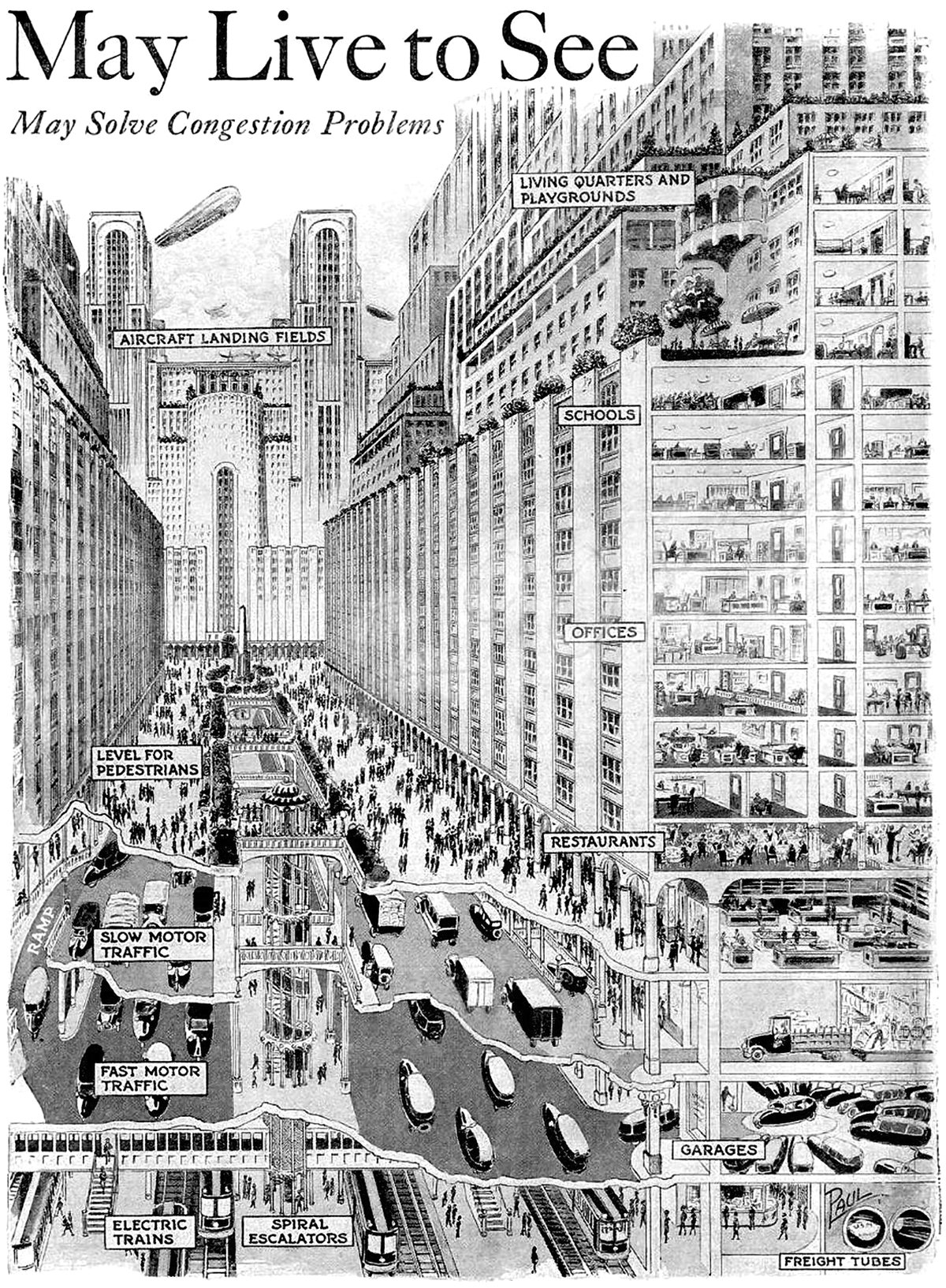How You May Live and Travel in the City of 1950
Illustration from 1925 by Harvey Wiley Corbett showing a vision for the future city of 1950. It includes a vertical separation and stacking of the layers of the city.
Pictured above is a vision for a future city from 1925, which predicted what cities would look like in 1950. It’s quite an ambitious proposal, since it required sweeping urban changes to occur in only 25 years. The changes feature a vertical separation of city functions that start below the ground and end on top of skyscrapers.
At the lowest level are electric trains and freight tubes. Above this are fast motor traffic and garages, followed by slow motor traffic. Above this is the surface level, which is where pedestrians travel. Above this, buildings are divided into shops and restaurants, then offices, then schools, then living quarters and playgrounds at the highest levels. At the roof levels are aircraft landing fields. This stacking strategy may solve congestion problems according to the author. This could be true, but it would most likely destroy the richness of the urban experience.
People are drawn to cities because of their high levels of activity and density. This is particularly true at surface level, where all the activities and uses converge. This creates conflict and complexity that’s only possible because it’s all on the same level. By separating these experiences into stacked levels, the richness is lost and the urban experience suffers. What was once rich and intense becomes dull and monotonous.
Even so, the idea of stacking different surface-level uses was a common trope of the twentieth century. Architects believed this was the next logical step as buildings got taller and cities densified. It’s an extension of the verticality inherent in tall building design, but unlike skyscrapers, the surface level cannot become stacked in the same way a building can.
Check out other posts that explore visions for future cities here.
Illustration originally published in “How You May Live and Travel in the City of 1950.” Popular Science Monthly 107, no. 2 (August 1925): 41.

