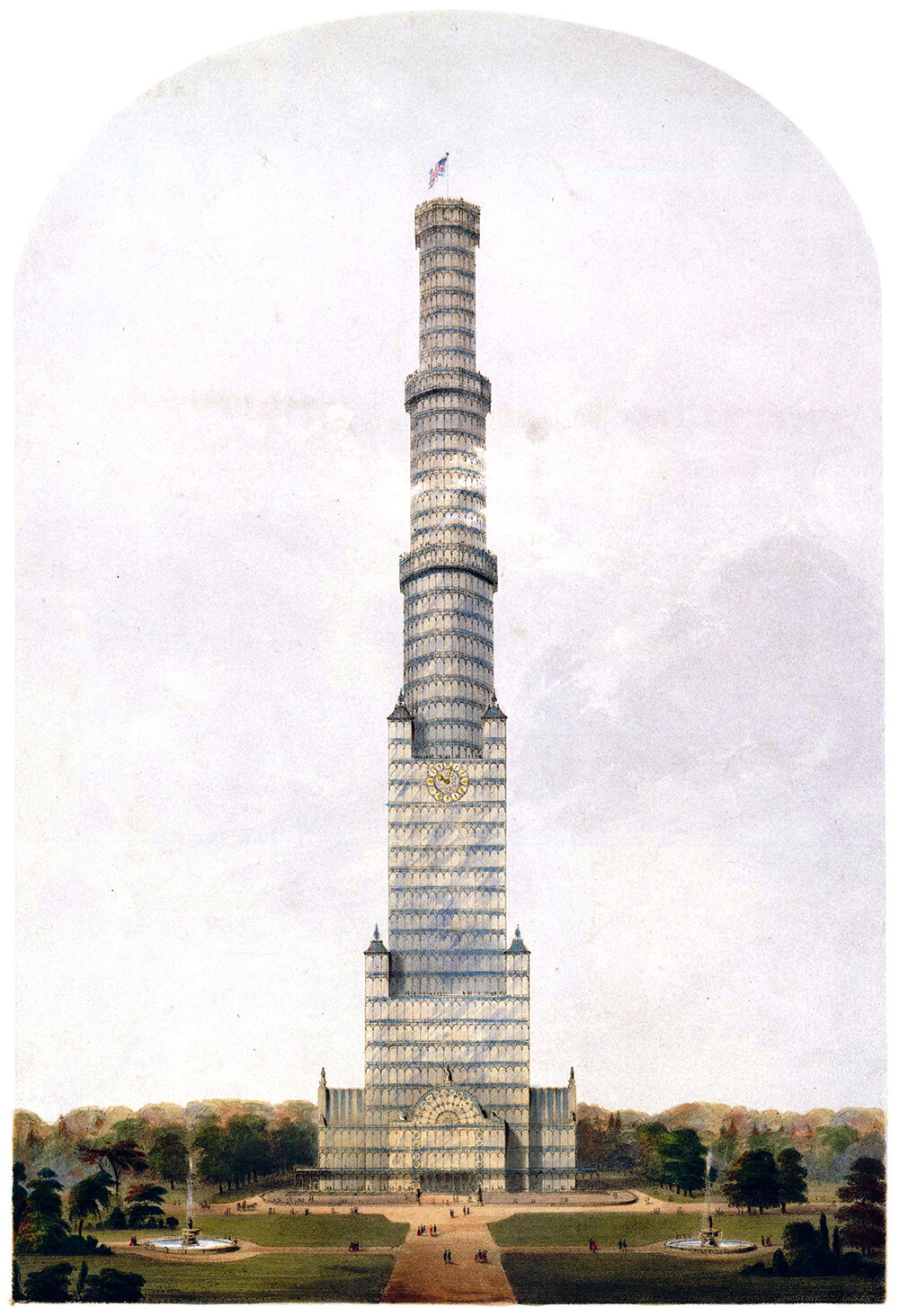A Design for Converting The Crystal Palace Into A Tower 1000 Feet High
Illustration of an 1852 proposal to convert the Crystal Palace into a skyscraper, designed by Charles Burton. The original building was temporary and was built with modular components, so this design would take those components and rearrange them into a tower, coming in at 1000 feet tall. Illustration originally printed by Ackermann & Co. of London.
Most people familiar with the history of modern architecture know the Crystal Palace. It was built in Hyde Park, London for the Great Exhibition of 1851, and it was designed by Joseph Paxton. Pictured below, it was a temporary structure built of iron and glass modules, and it was the first of its kind. It was essentially a hall building, which housed displays of technology and manufacturing. What most people don’t know, however, is after the exhibition was over, another architect took the pieces of the Crystal Palace and re-arranged them into a supertall tower. It wasn’t built, of course, but it’s a fascinating proposal that takes advantage of the temporary nature of the original building.
Designed in 1852 by Charles Burton, the tower proposal is pictured above. It’s easy to see how Burton takes the pieces of the original design and re-arranges them, with the simple, arched modules throughout. He also keeps the central hall elevation at the base, with its grand arch, and creates a bilaterally symmetrical plan out of it. The rest of the tower telescopes as it rises, with four major setbacks. The one transition of note is from a square plan to a circular one at the second setback, which adds a bit of dynamism to the form. The overall effect is somewhat medieval, resembling a castle turret.
Illustration of the original Crystal Palace, built as a temporary structure for the Great Exhibition of 1851 in London and designed by Joseph Paxton. The building was built of modular components, so it could be assembled and dismantled easily.
Burton envisioned his tower as a depository of every branch of art and manufacture our own kingdom produces, as well as a choice collection of exotics from the four quarters of the globe, which the four parts of the cross in the plan are intended to represent. He was essentially taking the contents of the Great Exhibition and organizing them vertically throughout his tower.
Burton makes a strong case for his tower proposal by pointing out the reduced material cost due to the pieces already being built. In his words, there never was so favourable an opportunity of erecting so gigantic a tower at so comparatively trifling a cost. The material is all ready at hand, and a site near might easily be found. The building, from the peculiarity of its design, forms its own scaffold, and the ground it would occupy is less than one acre, and, with the proposed terrace round the building, altogether under four acres.
Floor plan of an 1852 proposal to convert the Crystal Palace into a skyscraper, designed by Charles Burton.
It’s a wonderfully simple idea, which raises questions about how realistic it really is. The main issue is wind forces. It’s one thing to design a low building meant for temporary purposes, but it’s an entirely different challenge to build a 1,000-foot (305 meter) tower. Burton addresses this challenge with a central, octagonal cluster of columns that acts as the tower’s central core. Pictured on the floor plan above, this central core has multiple layers, each aligned with one of the tower setbacks. This would no doubt help to withstand wind forces, but it remains to be seen if the façade could do the same, given the temporary nature of the original building.
Illustration of an 1852 proposal to convert the Crystal Palace into a skyscraper, designed by Charles Burton. The original building was temporary and was built with modular components, so this design would take those components and rearrange them into a tower, coming in at 1000 feet tall. Illustration by Charles Burton.
The marketing for the Crystal Palace Tower, as well as the design itself, was based on verticality. The above illustration places the tower in a park-like setting, and includes a height lineup of iconic tall buildings from around the world, which are all dwarfed by the 1,000-foot structure. Burton is using the idea of the tallest building in the world to generate excitement for his proposal, and he’s also tapping into the idea that London should house said structure in order to solidify its status as a world class city. He further addresses the human need to escape the earth’s surface by placing a public observatory at the summit of the tower. All the ingredients of verticality are here, and it would’ve been fascinating to see what the public response would’ve been had it actually been built.
Check out other unbuilt designs here.
Quotes and description of the proposal from: “Proposal for the Conversion of the Great Exhibition Building into a Prospect Tower 1,000 Feet High.” The Builder Vol. X., no. 482 (1 May 1852): 280–81.




