Welcome to On Verticality. This blog explores the innate human need to escape the surface of the earth, and our struggles to do so throughout history. If you’re new here, a good place to start is the Theory of Verticality section or the Introduction to Verticality. If you want to receive updates on what’s new with the blog, you can use the Subscribe page to sign up. Thanks for visiting!
Click to filter posts by the three main subjects for the blog : Architecture, Flight and Mountains.
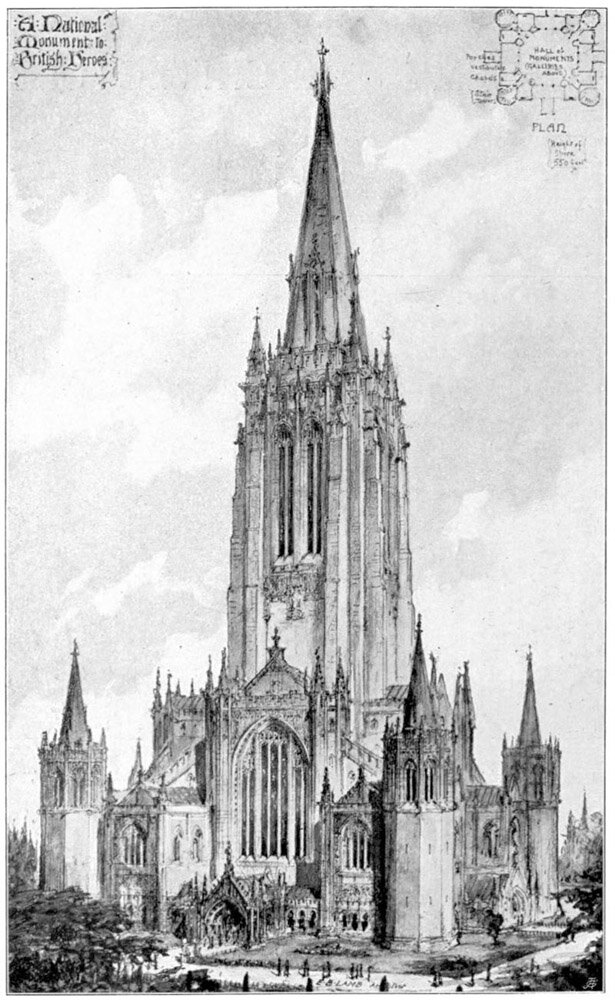
Edward B. Lamb's Monument to British Heroes
This is the National Monument to British Heroes, proposed by Edward B. Lamb in 1901. The structure was meant to house a hall of monuments and galleries, presumably to honor those who had died for the British crown throughout history. The proposal consists of a massive central belfry topped with a steeple and flanked by four turrets at its base.
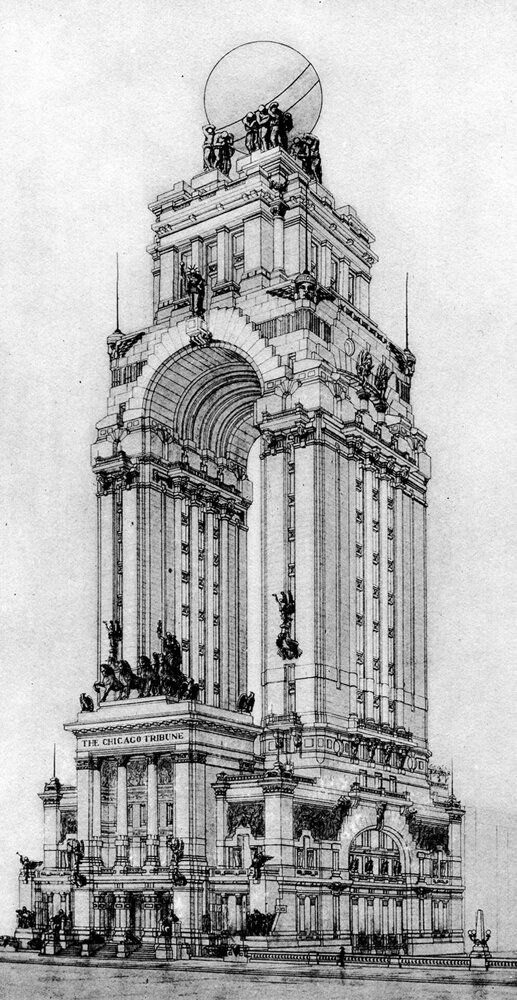
Saverio Dioguardi's Tribune Tower Proposal
Every time I research the Chicago Tribune Tower competition, I run into this proposal by Italian architect Saverio Dioguardi. His design is wonderfully flamboyant, and it’s more of a monument than a building. There’s something eye-catching about the sheer audacity of it, however, which is why I’ve singled it out here.
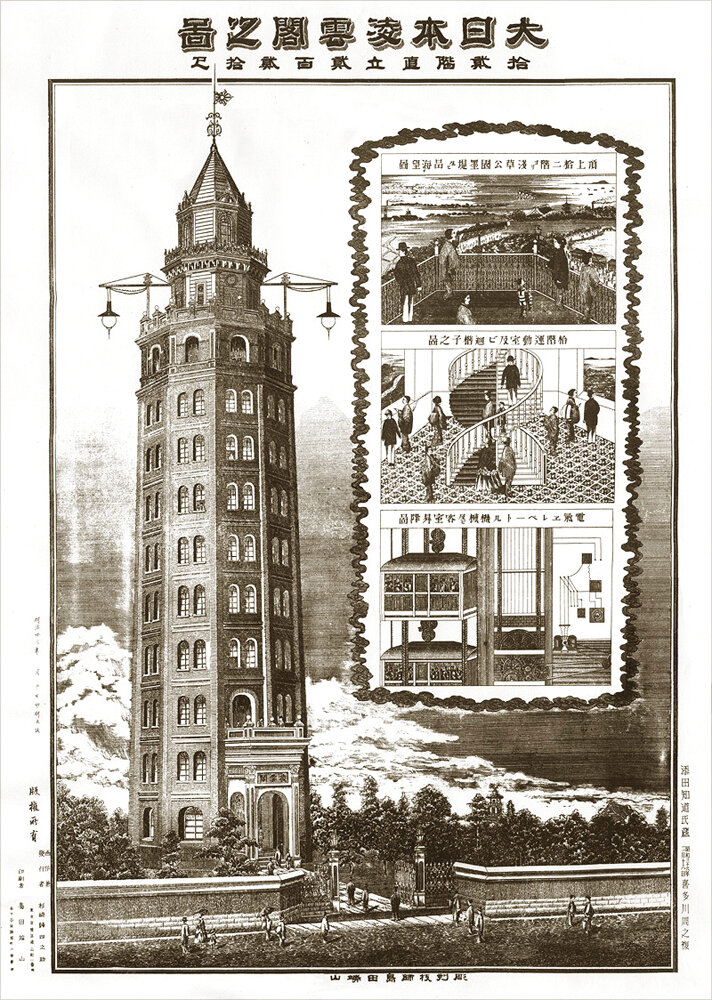
Ryōunkaku Tower: Japan's First Skyscraper
This is Ryōunkaku, Japan’s first western-style skyscraper. Built in 1890 in the Asakusa district of Tokyo, Ryōunkaku resembles a lighthouse, with an octagonal plan and a slight taper, topped with two setbacks and a pointed roof. The name Ryōunkaku translates to Cloud-Surpassing Tower, which indicates the importance of Verticality for the building’s landmark status.
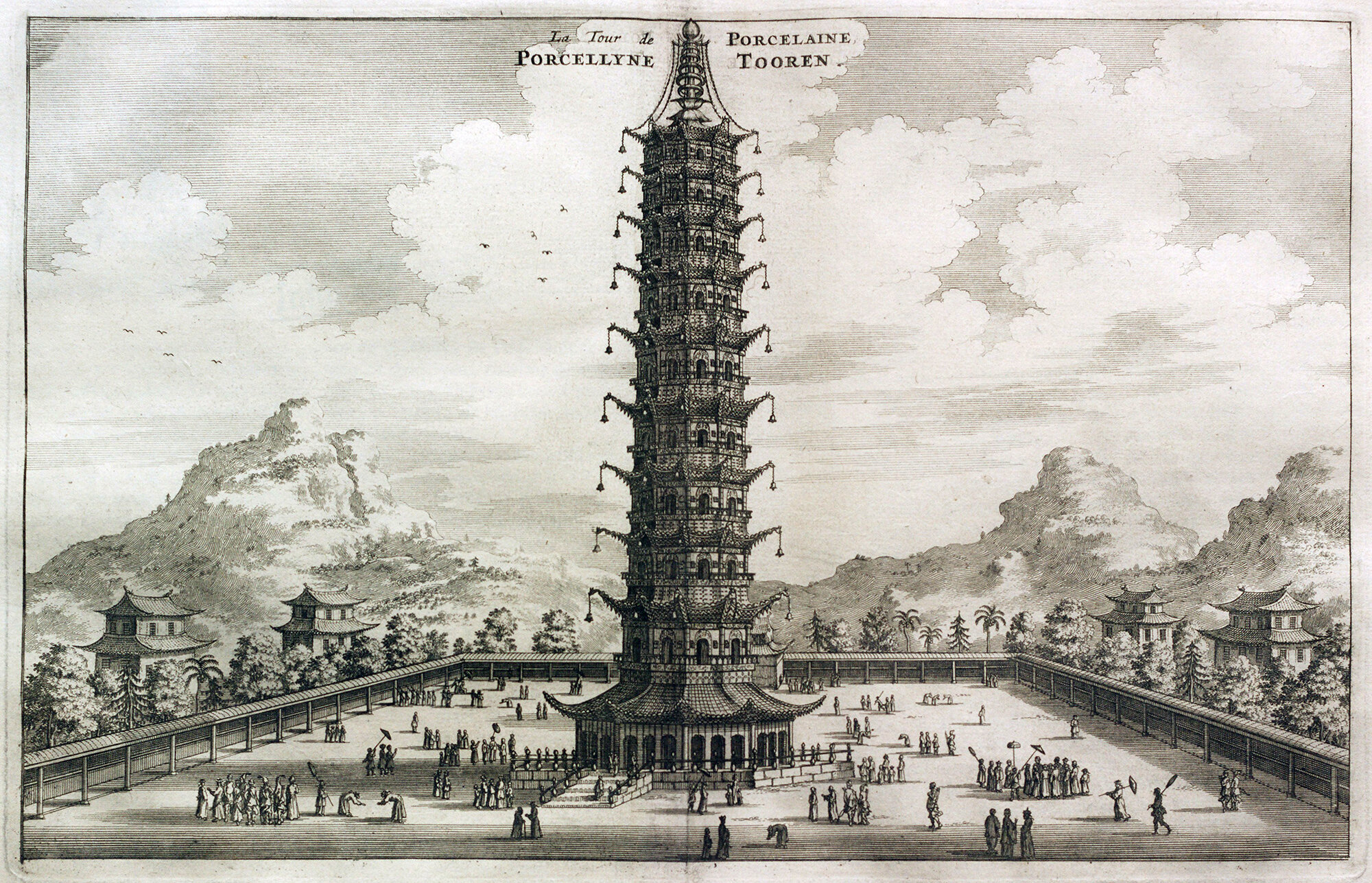
The Porcelain Tower of Nankin
This is the Porcelain Tower of Nankin. It stood at a height of roughly 79 m (260 ft), and is one of the tallest pagodas that we have records of. It was built as part of the Great Bao'en Temple in present-day Nanjing, China. Pagodas are usually associated with a temple, which suggests that they function much like a bell tower or steeple, using Verticality to announce the importance of a place.
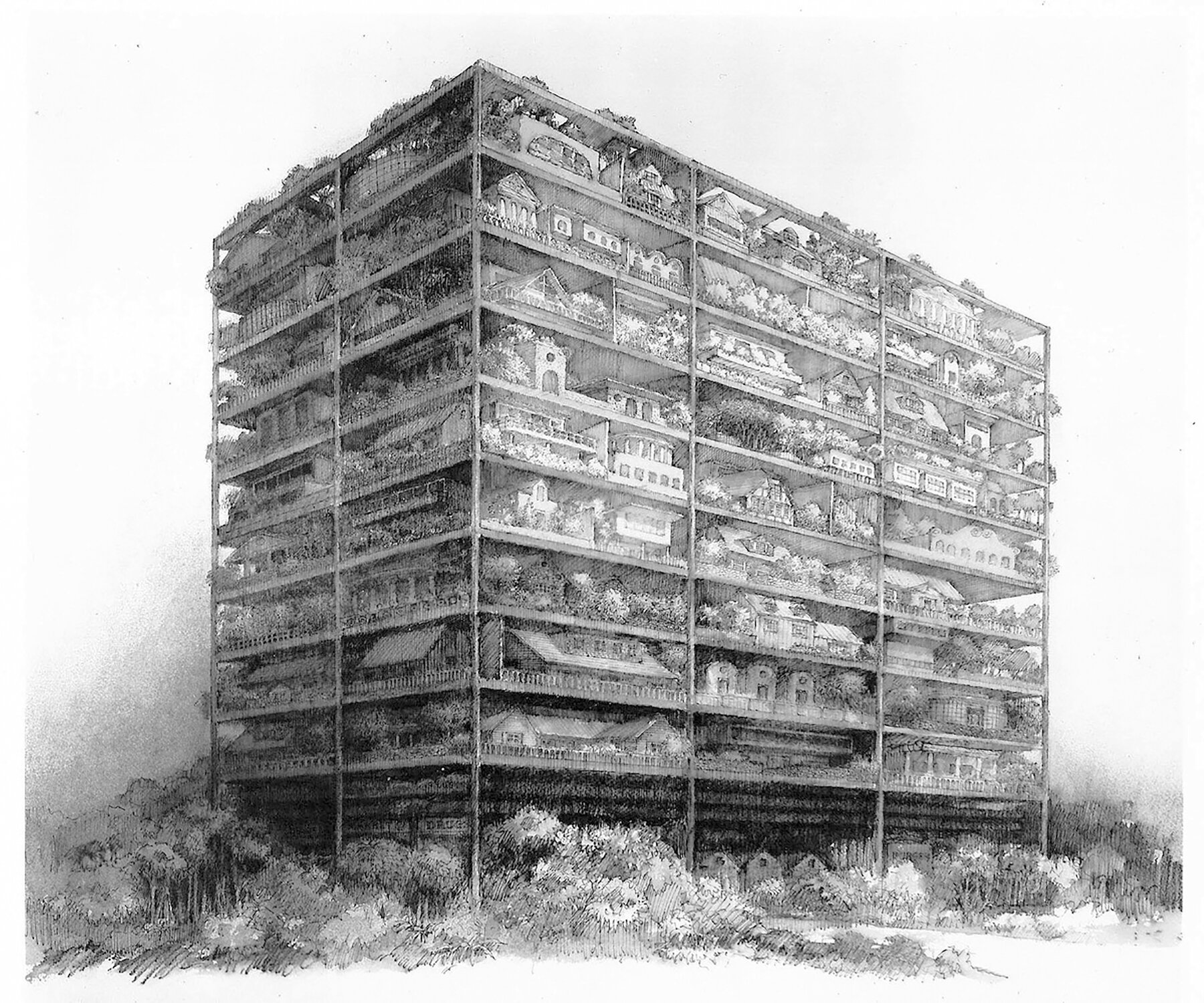
James Wines and the Highrise of Homes
This is the Highrise of Homes, designed in 1981 by James Wines and his firm SITE. The project consists of a series of stacked levels with individual homes built throughout each level. These homes appear much like the single-family detached homes of suburbia, which is a curious mashup of typologies. Wines is using Verticality to re-arrange a typical suburb into a vertical tower, complete with sidewalks, front and back yards, and pitched roofs. This rearrangement creates some curious scenarios and experiences which are worth pondering.
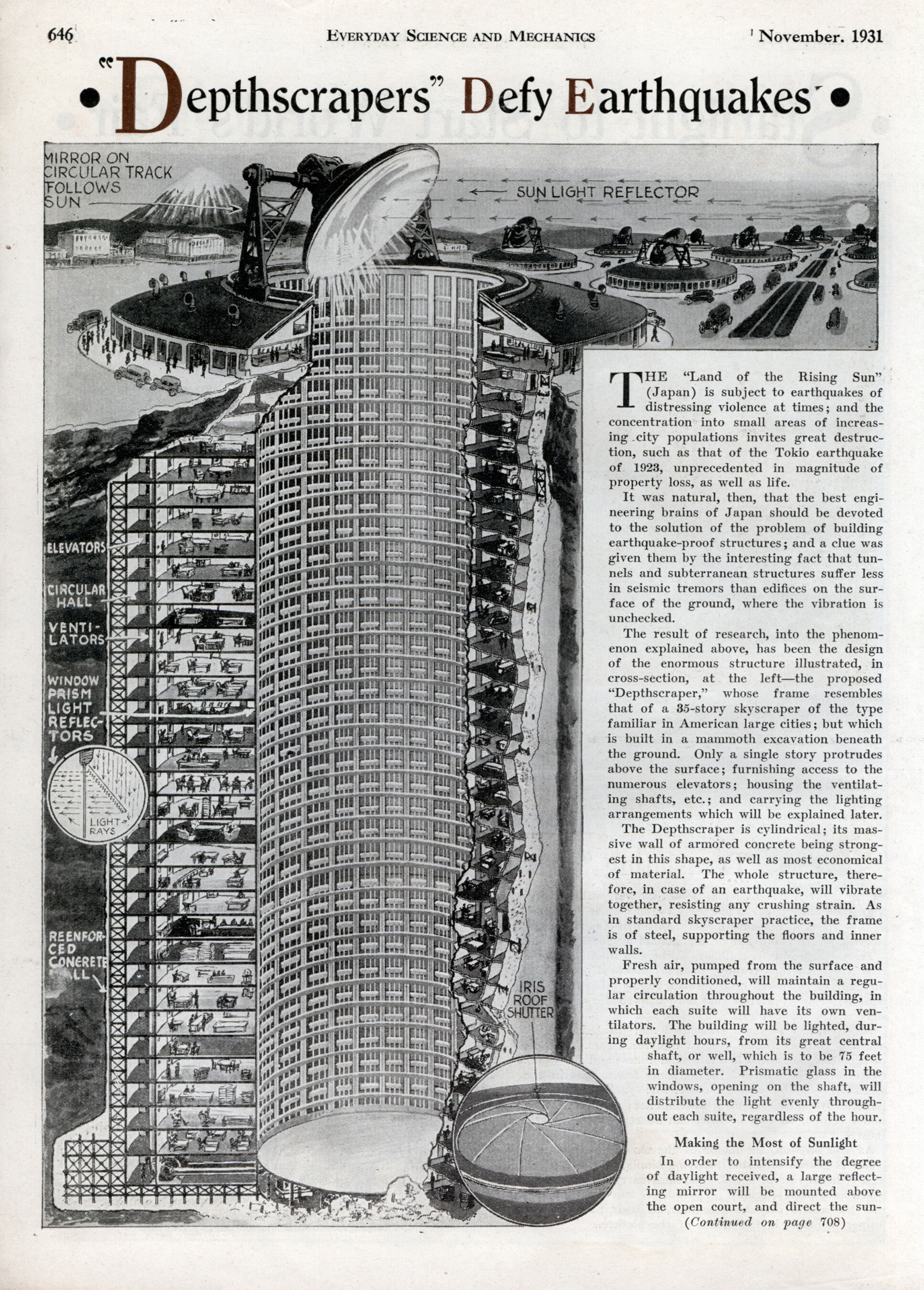
The Earthquake-proof Depthscraper
Take a look at this design for a subterranean tower from Everyday Science and Mechanics in 1931. The structure was designed by Japanese engineers in response to earthquake concerns, so the building claims to be ‘earthquake-proof’. Technical aspects aside, questions abound regarding the experience of living or working in such a structure.
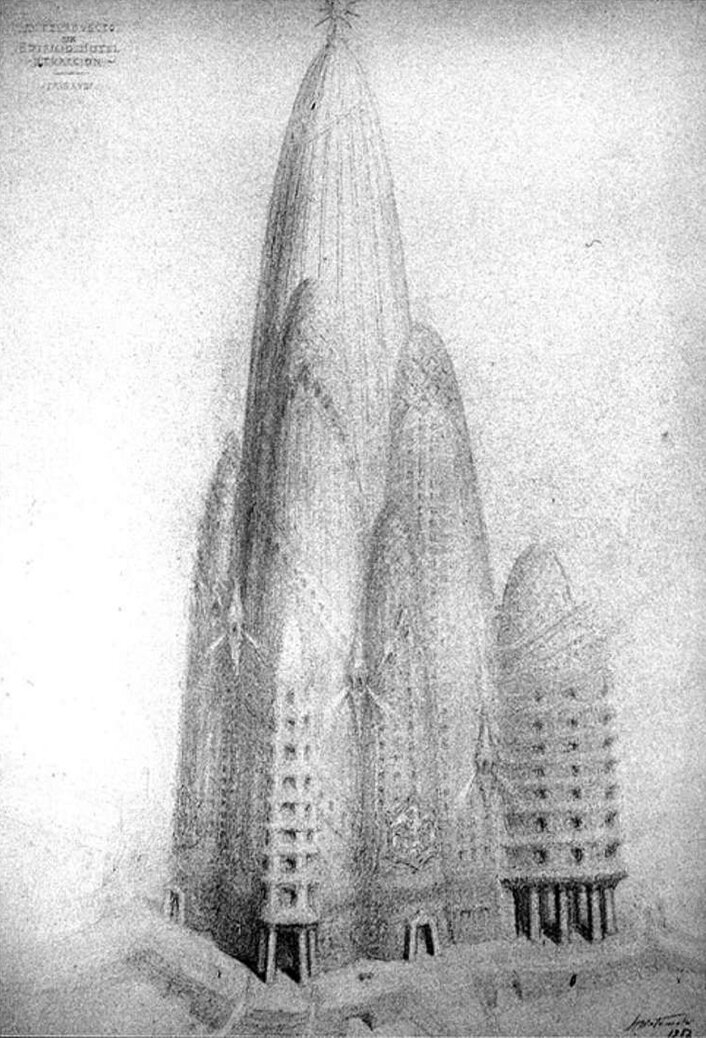
Antoni Gaudí's New York Skyscraper
The Spanish architect Antoni Gaudí is known the world over for his iconic architecture, rich in organic, curvilinear forms. One lesser-known project of his is the Hotel Attraction. It was designed in 1908 for an unspecified site in Lower Manhattan, New York City. The project would have housed a hotel, restaurants, theatre hall, exhibition hall, galleries, and a panoramic lookout at the top, called the 'Space Tower'. If built, it would have been 360 meters, or 1,181 feet tall.
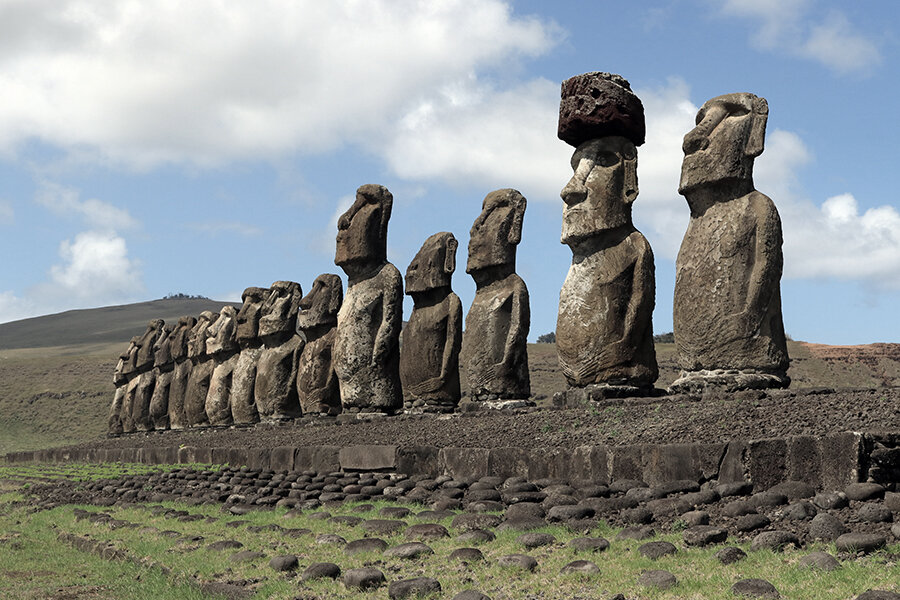
The Moai of Easter Island
Easter Island is known the world over for its famous Moai statues, carved by the indigenous Rapa Nui people between 1250 and 1500. These statues have become iconic over the years, and most everyone has seen photos of them. A closer look at their design progression over time reveals a fascinating story, however. The Moai have a mysterious quality to them, partly because their story is one we don't have all the answers to.
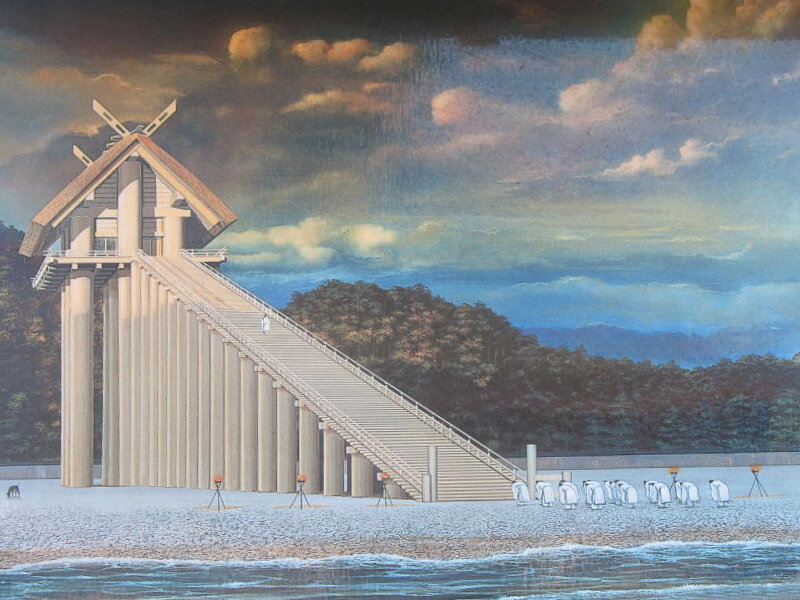
The Izumo-taisha Shrine
The ancient Izumo-taisha Shrine in southern Japan, built sometime around the 10th century AD, has all the ingredients of Verticality in its built form. The structure pictured above no longer exists, and we don't know exactly how it looked, but some records claim that the ancient temple was raised as high as 48 meters above the ground.
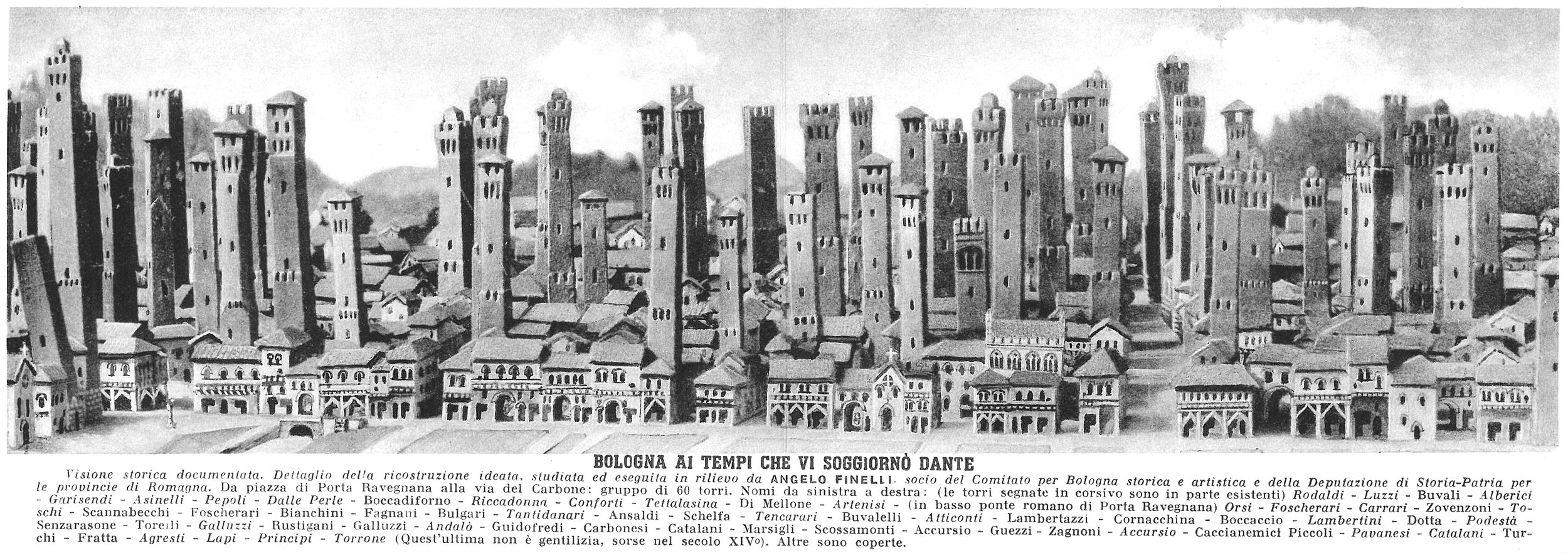
Bologna Rising
Here's a forest of towers in the Italian town Bologna, from the early 20th century. These towers were built as extensions of private homes for wealthy families. Their exact purpose isn't quite clear, but most likely it was a combination of status symbols and as means of defense during uncertain times. The image is quite compelling, with the forest of needle-like towers poking out above the lower buildings of the town below.
